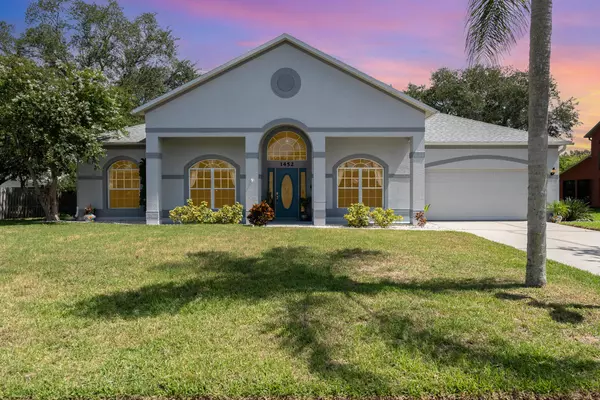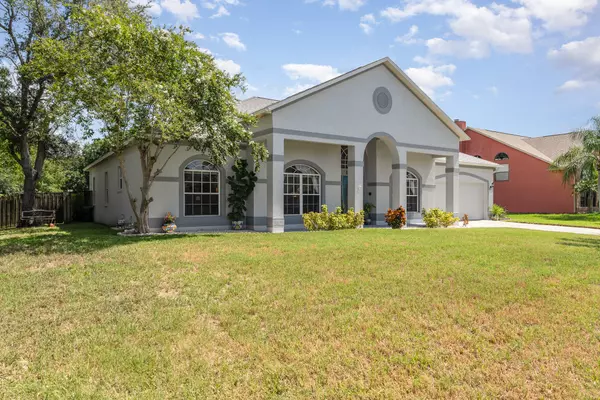UPDATED:
12/24/2024 06:31 PM
Key Details
Property Type Single Family Home
Sub Type Single Family Residence
Listing Status Active
Purchase Type For Sale
Square Footage 2,351 sqft
Price per Sqft $232
Subdivision Wellington Station
MLS Listing ID 1019823
Style Contemporary
Bedrooms 4
Full Baths 2
Half Baths 1
HOA Fees $120/ann
HOA Y/N Yes
Total Fin. Sqft 2351
Originating Board Space Coast MLS (Space Coast Association of REALTORS®)
Year Built 1994
Annual Tax Amount $5,523
Tax Year 2022
Lot Size 0.480 Acres
Acres 0.48
Property Description
Location
State FL
County Brevard
Area 214 - Rockledge - West Of Us1
Direction Fiske to Wellington
Interior
Interior Features Breakfast Nook, Eat-in Kitchen, Entrance Foyer, Open Floorplan, Pantry, Primary Bathroom -Tub with Separate Shower, Primary Downstairs, Split Bedrooms, Vaulted Ceiling(s), Walk-In Closet(s)
Heating Central, Electric, Hot Water
Cooling Central Air
Furnishings Unfurnished
Appliance Dishwasher, Dryer, Gas Range, Microwave, Refrigerator, Washer
Exterior
Exterior Feature ExteriorFeatures
Parking Features Attached, Garage, Garage Door Opener
Garage Spaces 2.0
Pool In Ground, Salt Water
Utilities Available Electricity Connected, Sewer Connected, Water Connected
Waterfront Description Lake Front
Present Use Single Family
Garage Yes
Private Pool Yes
Building
Lot Description Other
Faces South
Story 1
Sewer Public Sewer
Water Public
Architectural Style Contemporary
New Construction No
Schools
Elementary Schools Andersen
High Schools Rockledge
Others
HOA Name Wellington
Senior Community No
Tax ID 25-36-17-51-00000.0-0017.00
Acceptable Financing Cash, Conventional, FHA, VA Loan
Listing Terms Cash, Conventional, FHA, VA Loan
Special Listing Condition Standard




