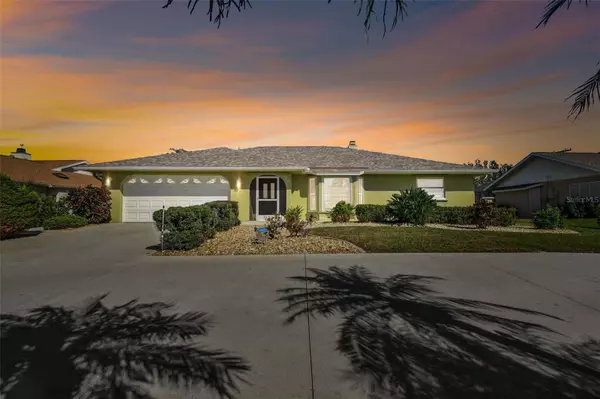OPEN HOUSE
Sun Feb 23, 12:00pm - 3:00pm
UPDATED:
02/21/2025 10:03 PM
Key Details
Property Type Single Family Home
Sub Type Single Family Residence
Listing Status Active
Purchase Type For Sale
Square Footage 1,853 sqft
Price per Sqft $242
Subdivision Gulf View Estates
MLS Listing ID TB8346930
Bedrooms 3
Full Baths 2
HOA Fees $325/ann
HOA Y/N Yes
Originating Board Stellar MLS
Year Built 1984
Annual Tax Amount $2,986
Lot Size 7,840 Sqft
Acres 0.18
Property Sub-Type Single Family Residence
Property Description
Step inside to find luxury vinyl flooring throughout and an inviting open-concept design. The spacious living room boasts wood beams on soaring ceilings, a stunning stone fireplace, and a large bay window that fills the space with natural light.
The chef's kitchen is a dream, featuring stainless steel appliances, a stylish tile backsplash, ample cabinetry, and a built-in desk area. A generous dining space just off the kitchen makes entertaining a breeze.
The primary suite is a true retreat, offering French doors leading to the oversized screened-in lanai, as well as an ensuite bathroom with a beautifully tiled shower and jetted garden tub. The two additional spacious bedrooms provide plenty of room for guests or a home office.
This home is storm-ready with brand-new hurricane and heat-resistant windows on the front of the house and a full set of galvanized storm shutters for all remaining doors and windows—offering peace of mind during Florida's storm season.
Step outside to your massive screened-in lanai, where you can enjoy peaceful mornings or relaxing evenings with stunning pond views and NO REAR NEIGHBORS!
Located just minutes from Venice and Wellen Park's premier shopping, dining, and entertainment, this deed-restricted community offers low HOA fees of just $265 annually and no costly CDD fees.
Don't miss this incredible opportunity—schedule your private showing today!
Location
State FL
County Sarasota
Community Gulf View Estates
Zoning OUE2
Interior
Interior Features Ceiling Fans(s), Eat-in Kitchen, High Ceilings, Open Floorplan
Heating Central
Cooling Central Air
Flooring Luxury Vinyl
Fireplaces Type Stone, Wood Burning
Fireplace true
Appliance Dishwasher, Microwave, Range, Refrigerator
Laundry Other
Exterior
Exterior Feature Rain Gutters
Parking Features Circular Driveway, Driveway
Garage Spaces 2.0
Utilities Available BB/HS Internet Available, Cable Available, Electricity Connected, Water Connected
Waterfront Description Pond
View Y/N Yes
Roof Type Shingle
Attached Garage true
Garage true
Private Pool No
Building
Entry Level One
Foundation Slab
Lot Size Range 0 to less than 1/4
Sewer Septic Tank
Water Public
Structure Type Cement Siding,Stucco
New Construction false
Schools
Elementary Schools Taylor Ranch Elementary
Middle Schools Venice Area Middle
High Schools Venice Senior High
Others
Pets Allowed Yes
Senior Community No
Ownership Fee Simple
Monthly Total Fees $27
Membership Fee Required Required
Special Listing Condition None
Virtual Tour https://www.propertypanorama.com/instaview/stellar/TB8346930




