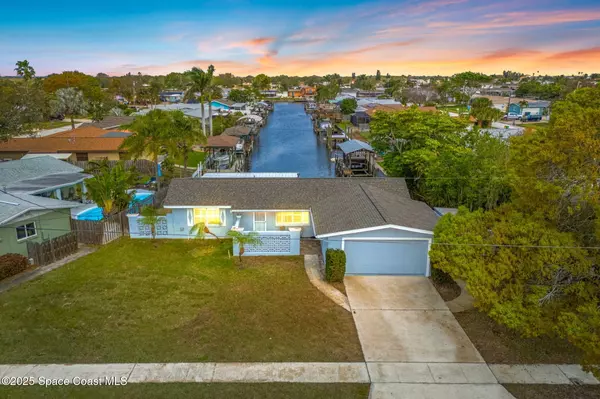OPEN HOUSE
Sat Feb 22, 11:00am - 2:00pm
Sun Feb 23, 12:00pm - 2:00pm
UPDATED:
02/21/2025 12:21 AM
Key Details
Property Type Single Family Home
Sub Type Single Family Residence
Listing Status Active
Purchase Type For Sale
Square Footage 1,674 sqft
Price per Sqft $337
Subdivision Surfside Estates Unit 3
MLS Listing ID 1037785
Bedrooms 3
Full Baths 2
HOA Y/N No
Total Fin. Sqft 1674
Originating Board Space Coast MLS (Space Coast Association of REALTORS®)
Year Built 1964
Annual Tax Amount $5,212
Tax Year 2022
Lot Size 7,841 Sqft
Acres 0.18
Property Sub-Type Single Family Residence
Property Description
Upon entering, you'll be captivated by the natural light and water views. The gourmet kitchen features granite counters, SS appliances + plenty of cabinet space-overlooks the water and is perfect for both seasoned chefs and casual cooks.
The split floor plan boasts three generously sized bedrooms, each providing a peaceful retreat. The primary bedroom includes an en-suite bathroom with a walk-in shower. The additional bedrooms share a guest bathroom + offer ample closet space. Also has indoor laundry and a Tesla charger!
Step outside into your private outdoor oasis. The backyard features direct canal access w/dock- ideal for kayaking, fishing, or simply enjoying the tranquil water views.
Located in desirable N Banana River Dr neighborhood-this home offers easy access to shopping/dining/SpaceX, KSC + port.
Location
State FL
County Brevard
Area 252 - N Banana River Dr.
Direction From N Banana River Dr, take S Harbor Dr, home will be on the right.
Body of Water Canal Navigational to Banana River
Interior
Interior Features Ceiling Fan(s), Primary Bathroom - Shower No Tub, Primary Downstairs, Split Bedrooms
Heating Central
Cooling Central Air
Flooring Carpet, Tile
Furnishings Negotiable
Appliance Dishwasher, Dryer, Gas Range, Microwave, Refrigerator, Washer
Laundry Gas Dryer Hookup
Exterior
Exterior Feature Dock
Parking Features Attached, Electric Vehicle Charging Station(s), Garage, Garage Door Opener
Garage Spaces 2.0
Fence Chain Link, Fenced
Utilities Available Cable Available, Electricity Available, Electricity Connected, Natural Gas Available, Natural Gas Connected, Sewer Available, Sewer Connected, Water Available, Water Connected
Waterfront Description Canal Front,Navigable Water
View Canal, Water
Roof Type Shingle
Present Use Residential,Single Family
Garage Yes
Private Pool No
Building
Lot Description Cleared, Sprinklers In Front, Sprinklers In Rear
Faces South
Story 1
Sewer Public Sewer
Water Public
Level or Stories One
Additional Building Shed(s)
New Construction No
Schools
Elementary Schools Audubon
High Schools Merritt Island
Others
Senior Community No
Tax ID 24-37-19-25-00005.0-0010.00
Acceptable Financing Cash, Conventional, FHA, VA Loan
Listing Terms Cash, Conventional, FHA, VA Loan
Special Listing Condition Standard
Virtual Tour https://www.propertypanorama.com/instaview/spc/1037785




