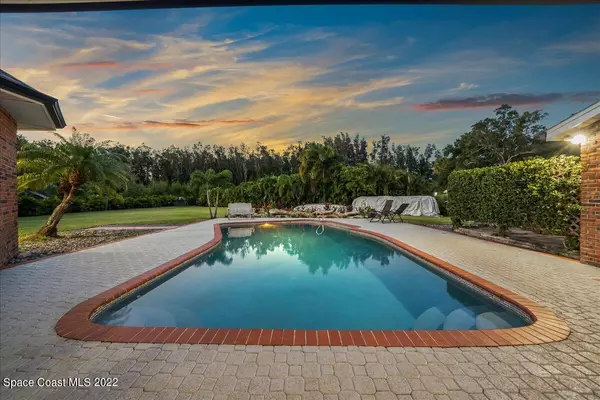For more information regarding the value of a property, please contact us for a free consultation.
Key Details
Sold Price $975,000
Property Type Single Family Home
Sub Type Single Family Residence
Listing Status Sold
Purchase Type For Sale
Square Footage 3,344 sqft
Price per Sqft $291
Subdivision Andy Estates
MLS Listing ID 948322
Sold Date 02/22/23
Bedrooms 5
Full Baths 4
HOA Y/N No
Total Fin. Sqft 3344
Originating Board Space Coast MLS (Space Coast Association of REALTORS®)
Year Built 1989
Annual Tax Amount $4,496
Tax Year 2021
Lot Size 1.050 Acres
Acres 1.05
Property Description
FULL LIST OF FEATURES ATTACHED- Check out this Estate Home featuring 3,344 sf, 5 bd/4 ba, split floor plan, 1.05 acre corner lot, 5,300 sf of driveway, open front porch, no HOA in unincorporated County, only 19 large estate lots in Andy Estates subdivision b/t Banana & Indian Rivers, Pumpkin Pine large wood-plank floors, soaring vaulted ceilings w/wood beam accents, brick accented gas-burning fireplace, new LED recessed lighting, 2020 roof w/ new decking, gutters, 18' soffit, & aluminum fascia, 2 HVAC units (2021 & 2018), picturesque backyard lined w/ palm trees, resort-style pool w/ saltwater system, pool resurfaced & tiled in 2018, paver lanai-style porch w/ tongue-n-groove pine ceiling, porch ready (water lines & gas) for grilling/bar, outside shower, fully fenced yard, meticulous grounds, Artesian well feeding 9-zone irrigation system, gas water heater, buried 250 g propane tank (replaced 2020, filled 9/2022), new LED security flood lights, new bathroom, kitchen, & laundry room fixtures, bedroom ceiling fans (2021), central vacuum system (plumbed) & recessed ceiling speakers in living area, both suites, & lanai. Kitchen features include brick accented AGA Legacy 36" range, pantry, new Bosch dishwasher, new dual sink w/ disposal, 14' of bar counter-top space, breakfast nook overlooking the pool & back yard. The dining room, adjacent to the living room & kitchen, features vaulted ceilings & 12' x 13.5' of dining space. Primary suite features a brick electric-fireplace, access to lanai, soaker tub, newly finished shower, dual pedestal sinks, & large LED back-lit vanity mirror. Other features include bedrooms w/ walk-in closets, bedrooms #3 & #4 w/ a Jack n' Jill bathroom, laundry room w/ new cabinets, built-in utility sink, washer & dryer (dryer plumbed gas or electric) & access to over-sized 2 car garage. Garage features include dual garage doors (openers all replaced in 2019), aluminum work bench & 4 sets of upper cabinets.
Location
State FL
County Brevard
Area 253 - S Merritt Island
Direction From Pineda Cswy head north onto S Tropical Trail. Turn west onto Crispin St. 140 is on the right.
Interior
Interior Features Ceiling Fan(s), Eat-in Kitchen, Jack and Jill Bath, Pantry, Primary Bathroom - Tub with Shower, Primary Bathroom -Tub with Separate Shower, Skylight(s), Split Bedrooms, Vaulted Ceiling(s), Walk-In Closet(s)
Heating Central, Electric
Cooling Central Air, Electric
Flooring Tile, Wood
Fireplaces Type Other
Furnishings Unfurnished
Fireplace Yes
Appliance Dryer, Electric Range, Gas Water Heater, Microwave, Refrigerator, Washer
Exterior
Exterior Feature ExteriorFeatures
Parking Features Circular Driveway, Garage Door Opener, RV Access/Parking
Garage Spaces 2.0
Fence Chain Link, Fenced
Pool Private, Salt Water
Utilities Available Propane
Waterfront Description Waterfront Community
View Pool, Trees/Woods
Roof Type Shingle
Street Surface Asphalt
Porch Porch
Garage Yes
Building
Lot Description Cul-De-Sac, Irregular Lot, Sprinklers In Front, Sprinklers In Rear
Faces South
Sewer Septic Tank
Water Public, Well
Level or Stories One
New Construction No
Schools
Elementary Schools Tropical
High Schools Merritt Island
Others
Pets Allowed Yes
HOA Name ANDY ESTATES
Senior Community No
Tax ID 26-37-06-02-00000.0-0016.00
Acceptable Financing Cash, Conventional, VA Loan
Listing Terms Cash, Conventional, VA Loan
Special Listing Condition Standard
Read Less Info
Want to know what your home might be worth? Contact us for a FREE valuation!

Our team is ready to help you sell your home for the highest possible price ASAP

Bought with Charles Rutenberg Realty
GET MORE INFORMATION




