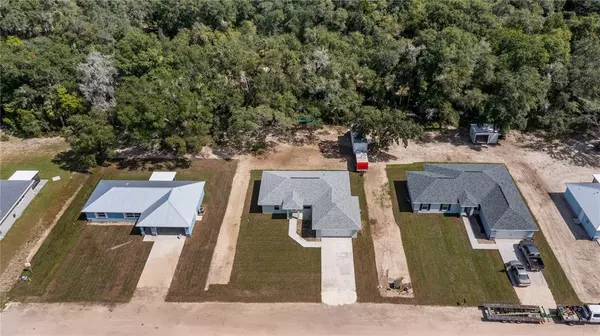For more information regarding the value of a property, please contact us for a free consultation.
Key Details
Sold Price $270,000
Property Type Single Family Home
Sub Type Single Family Residence
Listing Status Sold
Purchase Type For Sale
Square Footage 1,276 sqft
Price per Sqft $211
Subdivision Inverness Vlg Un 4
MLS Listing ID U8179175
Sold Date 05/02/23
Bedrooms 3
Full Baths 2
Construction Status Appraisal
HOA Y/N No
Originating Board Stellar MLS
Year Built 2022
Annual Tax Amount $55
Lot Size 0.310 Acres
Acres 0.31
Lot Dimensions 90x150
Property Description
***PRICE REDUCED TO SELL*** "ULTRA CAPTIVATING - A TRULY MUST SEE. LARGER PREMIUM LOT -2022 NEW CONSTRUCTION HOME -SELLER SPARED NO EXPENSE *MANY UPGRADES* Conveniently located on a larger lot in the extremely sought-after community of Inverness Village, this spacious 3BR/2BA 2 CAR GARAGE property delightfully charms with a classic stucco exterior, larger lot and tidy landscaping. An openly flowing floorplan, tons of shimmering natural light, a spectacular glass door with designer color scheme, and an expansive living room with tray ceilings and bull nose styling. Fabulously fashioned for inspired culinary creations, the open concept kitchen features stainless-steel appliances, upgraded, stylish granite countertops, back splash, a sizeable pantry, a breakfast bar, an electric range/oven, a built-in microwave, stainless-steel sink, ample cabinetry, tray ceilings, and an adjoining dining area. Ideally suited for entertaining and boasting Northwest exposure. The backyard has plenty of room for gathering with family & friends. Envision sipping evening cocktails and laughing with guests, while the steaks and burgers sizzle on a nearby grill. After a long day of work or play, relish in the comfort of the sizeable bedrooms and extra bath perfect for guests, a home office, or a lifestyle-specific flex space. Other features: attached insulated 2-car garage that can be easily converted to 4th bedroom and paved driveway, laundry area, gutters, and downspouts. RV Hook up, sprinkler system, extra GFI in garage and sensored soffits in the corners in each room. Shower outside and a 50 amp Jacuzzi box. Water spicket-sewer dump for an RV. Bike Trails. only 2.9-miles from Bark Central Dog Park and 3-miles from Whispering Pines City Park, close to shopping, restaurants, Walmart, Lowes, Dunkin Donuts, HCA Florida Citrus Hospital, and schools, and so much more! Call now to schedule your exclusive showing!
Location
State FL
County Citrus
Community Inverness Vlg Un 4
Zoning MDR
Rooms
Other Rooms Inside Utility
Interior
Interior Features Crown Molding, Eat-in Kitchen, High Ceilings, Kitchen/Family Room Combo, Master Bedroom Main Floor, Open Floorplan, Solid Surface Counters, Solid Wood Cabinets
Heating Central, Electric
Cooling Central Air
Flooring Tile, Vinyl
Fireplace false
Appliance Convection Oven, Dishwasher, Disposal, Electric Water Heater, Microwave, Range, Refrigerator, Water Softener
Laundry Inside
Exterior
Exterior Feature Irrigation System, Rain Gutters, Sprinkler Metered
Garage Spaces 2.0
Utilities Available BB/HS Internet Available, Cable Available, Electricity Available, Electricity Connected, Sprinkler Well, Water Available
Roof Type Shingle
Attached Garage true
Garage true
Private Pool No
Building
Entry Level One
Foundation Slab
Lot Size Range 1/4 to less than 1/2
Sewer Septic Tank
Water Public
Structure Type Block
New Construction true
Construction Status Appraisal
Others
Senior Community No
Ownership Fee Simple
Acceptable Financing Cash, Conventional, FHA, Other, VA Loan
Listing Terms Cash, Conventional, FHA, Other, VA Loan
Special Listing Condition None
Read Less Info
Want to know what your home might be worth? Contact us for a FREE valuation!

Our team is ready to help you sell your home for the highest possible price ASAP

© 2025 My Florida Regional MLS DBA Stellar MLS. All Rights Reserved.
Bought with REALTY EXPERTS



