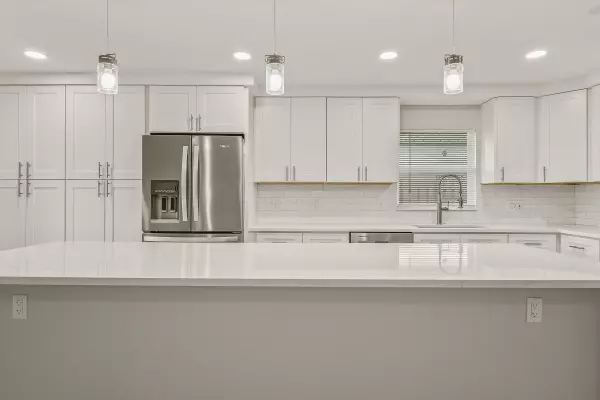For more information regarding the value of a property, please contact us for a free consultation.
Key Details
Sold Price $475,000
Property Type Single Family Home
Sub Type Single Family Residence
Listing Status Sold
Purchase Type For Sale
Square Footage 1,831 sqft
Price per Sqft $259
Subdivision Golfview Estates
MLS Listing ID 1005515
Sold Date 05/20/24
Style Contemporary
Bedrooms 3
Full Baths 2
HOA Y/N No
Total Fin. Sqft 1831
Originating Board Space Coast MLS (Space Coast Association of REALTORS®)
Year Built 1974
Annual Tax Amount $1,020
Tax Year 2023
Lot Size 0.280 Acres
Acres 0.28
Property Description
UNDER CONTRACT ACCEPTING BACKUPS. OWNER FINANCING AVAILABLE!! COMPLETELY REMODELED 3-BED 2-BATH HOME IN MELBOURNE. This charming and sophisticated house boasts 1831 in living space and has undergone a top to bottom renovation, boasting modern finishes and stylish touches throughout. Completely remodeled interior features all new oversized porcelain tile in the main areas and porch. LV flooring in bedrooms. Open and spacious floor plan offers cooks delight kitchen with waterfall center island, quartz countertops, white cabinets with soft close doors and drawers, built in pantry w/ pullout shelves, hidden garbage can, stainless appliances plus elec.for wine frig. Modern bathrooms with designer tilework, quartz countertops, high rise toilets and all new plumbing. Recessed lighting in each bedroom, living room & kitchen. Brand new windows, sliders and entrance door all impact rated. Expansive screened in porch opens up to the main living area and owners suite. Plenty of room for a pool.
Location
State FL
County Brevard
Area 330 - Melbourne - Central
Direction South on Dairy from W. New Haven Ave. East on Edgewood Dr. Right onto Watkins. Home is on the right.
Interior
Interior Features Breakfast Bar, Built-in Features, Kitchen Island, Open Floorplan, Pantry, Primary Bathroom - Shower No Tub, Smart Thermostat, Walk-In Closet(s)
Heating Central, Electric
Cooling Central Air, Electric
Flooring Tile
Furnishings Unfurnished
Appliance Dishwasher, Electric Range, Electric Water Heater, ENERGY STAR Qualified Dishwasher, ENERGY STAR Qualified Refrigerator, Ice Maker, Microwave, Refrigerator, Wine Cooler
Laundry Electric Dryer Hookup, In Garage
Exterior
Exterior Feature Other, Impact Windows
Parking Features Garage, Garage Door Opener
Garage Spaces 2.0
Fence Wood
Pool None
Utilities Available Cable Available, Electricity Connected, Sewer Connected, Water Available, Water Connected
Roof Type Shingle
Present Use Residential
Street Surface Asphalt
Porch Rear Porch, Screened
Road Frontage City Street
Garage Yes
Building
Lot Description Few Trees
Faces East
Story 1
Sewer Public Sewer
Water Public
Architectural Style Contemporary
Level or Stories One
Additional Building Shed(s)
New Construction No
Schools
Elementary Schools University Park
High Schools Melbourne
Others
Senior Community No
Tax ID 28-37-09-29-00000.0-0002.00
Security Features Smoke Detector(s)
Acceptable Financing Cash, Conventional, FHA, VA Loan
Listing Terms Cash, Conventional, FHA, VA Loan
Special Listing Condition Standard
Read Less Info
Want to know what your home might be worth? Contact us for a FREE valuation!

Our team is ready to help you sell your home for the highest possible price ASAP

Bought with One Sotheby's International
GET MORE INFORMATION




