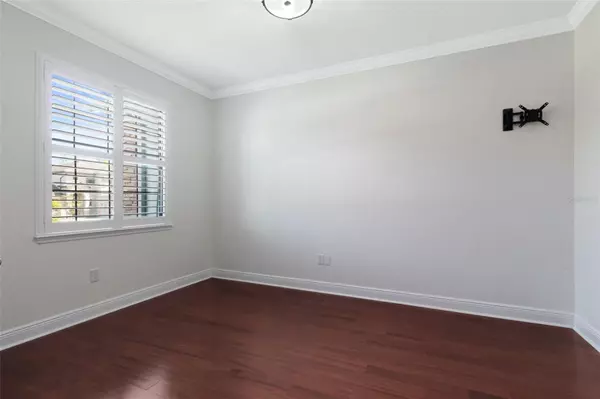For more information regarding the value of a property, please contact us for a free consultation.
Key Details
Sold Price $642,500
Property Type Single Family Home
Sub Type Single Family Residence
Listing Status Sold
Purchase Type For Sale
Square Footage 2,818 sqft
Price per Sqft $227
Subdivision Enclave At Tuscany
MLS Listing ID O6194315
Sold Date 05/31/24
Bedrooms 4
Full Baths 3
Construction Status Financing,Inspections
HOA Fees $110/mo
HOA Y/N Yes
Originating Board Stellar MLS
Year Built 2013
Annual Tax Amount $3,999
Lot Size 8,276 Sqft
Acres 0.19
Property Description
Welcome to your dream home! This turn-key-ready property seamlessly combines a contemporary feel with timeless charm. Nestled in a quaint Lake Mary neighborhood, this impeccably maintained 4-bedroom + office, 3-bathroom residence offers a unique opportunity to own a piece of paradise. Beautiful landscaping, front Bahama shutters, and fresh exterior paint greet you as you walk to the entry. Upon stepping inside, you'll immediately notice the spacious and functional single-level split floor plan that exudes an open and inviting atmosphere. High ceilings, arched doorways, and crown molding contribute to the home's elegant and expansive feel, complemented by carefully chosen wall colors that add a touch of sophistication. The front room with glass doors makes an excellent office or den. The formal dining room, paired with a large kitchen featuring a dining nook, is perfect for hosting gatherings of any size. Culinary enthusiasts will delight in the granite countertops, generous storage space, oversized pantry, stainless steel appliances, double oven, under-mount sink, island, and breakfast bar. Overlooking the living room, French doors open to an outdoor space that is truly a dream come true. The expansive covered and screened patio offers limitless possibilities for an outdoor kitchen, hot tub, or multiple seating areas to enjoy the serene outdoors - it is a true highlight of the home. At the back, you will also find a paver patio, great for the grill or outdoor relaxation and fun. Back inside, the primary suite is a sanctuary of its own, boasting ample space for a sitting or dressing area, private access to the back patio, a large walk-through closet, and a luxurious primary bathroom equipped with an oversized shower and tub. Bedrooms 2 and 3 are also spacious and versatile, with oversized closets, ensuring comfort and functionality for all occupants. The 4th bedroom offers versatile potential, having a private bath, and serving as an ideal flex space for various purposes such as a media room, guest room, playroom, craft space, or gym. The options are abundant with this amazing home. Add to it all, a 3-car garage with attic stairs and overhead storage as well as an updated water heater. Proximity to all things Lake Mary enhances this property's appeal, with convenient access to great schools, shopping, dining, recreation, and transportation, placing essentials and leisure within easy reach. Experience luxury living at its finest at 253 Volterra Way; schedule your showing today! Full Video and Virtual Tour Available Through the Links!
Location
State FL
County Seminole
Community Enclave At Tuscany
Zoning X
Rooms
Other Rooms Attic, Den/Library/Office, Formal Dining Room Separate, Great Room, Inside Utility
Interior
Interior Features Ceiling Fans(s), Crown Molding, Eat-in Kitchen, High Ceilings, Kitchen/Family Room Combo, Open Floorplan, Primary Bedroom Main Floor, Split Bedroom, Stone Counters, Walk-In Closet(s), Window Treatments
Heating Central
Cooling Central Air
Flooring Ceramic Tile, Laminate, Wood
Fireplace false
Appliance Built-In Oven, Cooktop, Dishwasher, Disposal, Dryer, Electric Water Heater, Exhaust Fan, Microwave, Refrigerator, Washer
Laundry Inside, Laundry Room
Exterior
Exterior Feature French Doors, Irrigation System, Lighting, Private Mailbox, Rain Gutters, Sprinkler Metered
Parking Features Garage Door Opener
Garage Spaces 3.0
Fence Vinyl
Community Features Deed Restrictions
Utilities Available BB/HS Internet Available, Cable Available, Electricity Connected, Public
Roof Type Shingle
Porch Patio, Porch, Screened
Attached Garage true
Garage true
Private Pool No
Building
Lot Description City Limits, Near Public Transit, Sidewalk, Paved
Entry Level One
Foundation Slab
Lot Size Range 0 to less than 1/4
Sewer Public Sewer
Water Public
Structure Type Block,Stone,Stucco
New Construction false
Construction Status Financing,Inspections
Schools
Middle Schools Millennium Middle
High Schools Seminole High
Others
Pets Allowed Yes
Senior Community No
Ownership Fee Simple
Monthly Total Fees $110
Acceptable Financing Cash, Conventional, FHA, VA Loan
Membership Fee Required Required
Listing Terms Cash, Conventional, FHA, VA Loan
Special Listing Condition None
Read Less Info
Want to know what your home might be worth? Contact us for a FREE valuation!

Our team is ready to help you sell your home for the highest possible price ASAP

© 2025 My Florida Regional MLS DBA Stellar MLS. All Rights Reserved.
Bought with ARISTA REALTY GROUP, LLC



