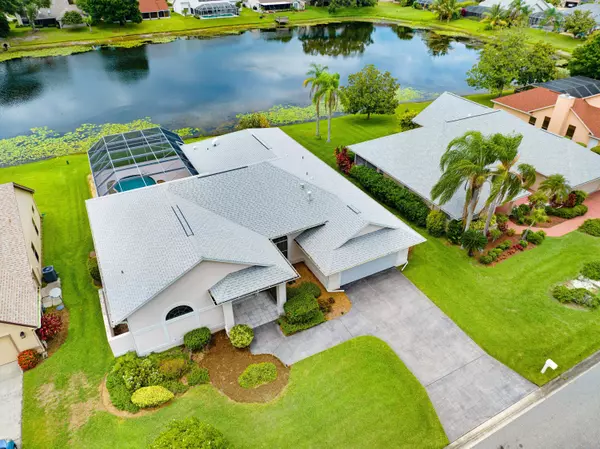For more information regarding the value of a property, please contact us for a free consultation.
Key Details
Sold Price $640,000
Property Type Single Family Home
Sub Type Single Family Residence
Listing Status Sold
Purchase Type For Sale
Square Footage 2,719 sqft
Price per Sqft $235
Subdivision Cypress Trace Suntree Pud Stage 4
MLS Listing ID 1016917
Sold Date 07/26/24
Bedrooms 4
Full Baths 3
HOA Fees $20/ann
HOA Y/N Yes
Total Fin. Sqft 2719
Originating Board Space Coast MLS (Space Coast Association of REALTORS®)
Year Built 1989
Annual Tax Amount $3,271
Tax Year 2023
Lot Size 10,454 Sqft
Acres 0.24
Property Description
This fantastic 4 bedroom 3 bath home is located on one of the many lakes in the community of Suntree. The 12 foot ceilings throughout much of the home give a calming feeling of space. Space to grow! Space to gather! Space to entertain friends and family. Just imagine the holiday gatherings with all 3 sets of pocketing doors opened up allowing seamless flow from indoors to the generous pool deck and outdoor area. With over 2700 square feet of living area, every room in the house is large! All four bedrooms, including the secondary en-suite, which overlooks lake and is currently being used as an office, can accommodate a king sized bed. This could be a great option for an in-law suite. If you are looking for a large home with plenty of room to grow into, this could be the one!
Location
State FL
County Brevard
Area 218 - Suntree S Of Wickham
Direction from Wickham Road go south on interlachen turn right on Baytree Drive go to Cypress Trace turn left go to Palm Garden Pl turn right,
Interior
Interior Features Ceiling Fan(s), Central Vacuum, Eat-in Kitchen, Kitchen Island, Open Floorplan, Pantry, Primary Bathroom -Tub with Separate Shower, Split Bedrooms, Vaulted Ceiling(s)
Heating Central, Natural Gas
Cooling Central Air, Electric
Flooring Carpet, Tile
Fireplaces Number 1
Fireplaces Type Gas
Furnishings Unfurnished
Fireplace Yes
Appliance Dishwasher, Disposal, Dryer, Gas Range, Gas Water Heater, Microwave, Plumbed For Ice Maker, Refrigerator, Washer
Laundry Gas Dryer Hookup, Washer Hookup
Exterior
Exterior Feature ExteriorFeatures
Parking Features Garage, Garage Door Opener
Garage Spaces 2.0
Pool In Ground, Private, Screen Enclosure
Utilities Available Electricity Connected, Natural Gas Connected, Sewer Connected, Water Connected
Amenities Available Jogging Path, Playground
Waterfront Description Lake Front
View Lake, Pool
Roof Type Shingle
Present Use Residential
Street Surface Asphalt
Porch Screened
Garage Yes
Building
Lot Description Dead End Street
Faces South
Story 1
Sewer Public Sewer
Water Public
New Construction No
Schools
Elementary Schools Suntree
High Schools Viera
Others
HOA Name Suntree Master HOA
HOA Fee Include Maintenance Grounds
Senior Community No
Tax ID 26-36-23-Oh-00000.0-0061.00
Security Features Security System Owned
Acceptable Financing Cash, Conventional, FHA, VA Loan
Listing Terms Cash, Conventional, FHA, VA Loan
Special Listing Condition Standard
Read Less Info
Want to know what your home might be worth? Contact us for a FREE valuation!

Our team is ready to help you sell your home for the highest possible price ASAP

Bought with One Sotheby's International
GET MORE INFORMATION




