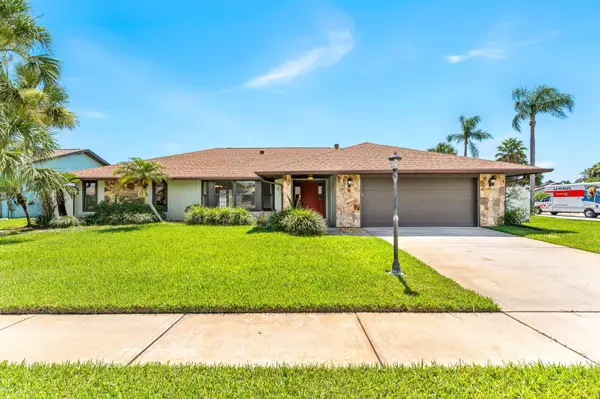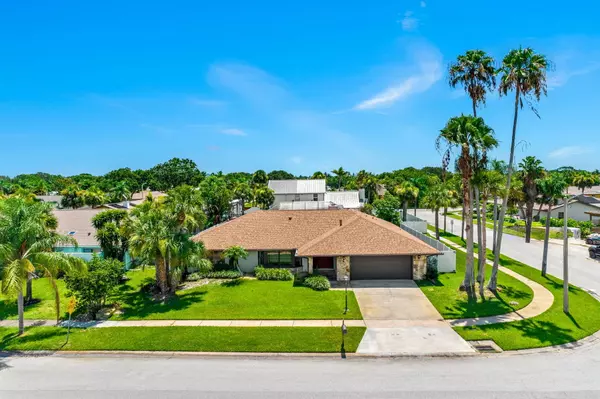For more information regarding the value of a property, please contact us for a free consultation.
Key Details
Sold Price $625,000
Property Type Single Family Home
Sub Type Single Family Residence
Listing Status Sold
Purchase Type For Sale
Square Footage 2,353 sqft
Price per Sqft $265
Subdivision Bay Village
MLS Listing ID 1018978
Sold Date 08/09/24
Style Ranch
Bedrooms 4
Full Baths 2
Half Baths 1
HOA Y/N No
Total Fin. Sqft 2353
Originating Board Space Coast MLS (Space Coast Association of REALTORS®)
Year Built 1986
Annual Tax Amount $4,992
Tax Year 2022
Lot Size 10,454 Sqft
Acres 0.24
Property Description
Welcome to Beachside Living! This amazing Satellite Beach Pool home with over 2300 square feet of living is ready for you to call it your own. The backyard is amazing, it is saltwater, heated an complete with a spa. Beautiful landscape and vinyl fence add to this private backyard oasis. Roof is 2019 and HVAC is new. LVP and tile flooring throughout. Kitchen has newer stainless steel appliances and plenty of room for the whole party to gather around while you prepare the meals together. The eat in kitchen bay window overlooks your beautiful pool and backyard sanctuary. This home has plenty of room with a formal living room and family room complete with wood burning fireplace to add to the ambiance on a chilly night. Schedule your private viewing today!
Location
State FL
County Brevard
Area 382-Satellite Bch/Indian Harbour Bch
Direction S. Patrick Drive to East on Carriage Rd, Left on Bay Circle, home is on the right.
Rooms
Primary Bedroom Level Main
Bedroom 2 Main
Bedroom 3 Main
Bedroom 4 Main
Living Room Main
Interior
Interior Features Ceiling Fan(s), Eat-in Kitchen, Entrance Foyer, Primary Bathroom - Shower No Tub, Skylight(s), Smart Thermostat, Split Bedrooms, Vaulted Ceiling(s), Walk-In Closet(s), Wet Bar
Heating Central, Natural Gas
Cooling Central Air
Flooring Vinyl
Fireplaces Number 1
Fireplaces Type Wood Burning
Furnishings Unfurnished
Fireplace Yes
Appliance Dishwasher, Gas Range, Gas Water Heater, Refrigerator
Laundry Electric Dryer Hookup, Gas Dryer Hookup, Sink
Exterior
Exterior Feature Storm Shutters
Parking Features Attached, Garage Door Opener
Garage Spaces 2.0
Fence Full, Privacy, Vinyl
Pool Fenced, Gas Heat, Heated, In Ground, Salt Water
Utilities Available Cable Connected, Electricity Connected, Natural Gas Connected, Sewer Connected, Water Connected
Roof Type Shingle
Present Use Residential,Single Family
Street Surface Asphalt
Porch Covered, Front Porch, Patio
Road Frontage City Street
Garage Yes
Building
Lot Description Corner Lot, Few Trees
Faces West
Story 1
Sewer Public Sewer
Water Public
Architectural Style Ranch
Level or Stories One
New Construction No
Schools
Elementary Schools Surfside
High Schools Satellite
Others
Senior Community No
Tax ID 27-37-02-35-0000a.0-0028.00
Security Features Smoke Detector(s)
Acceptable Financing Cash, Conventional, VA Loan
Listing Terms Cash, Conventional, VA Loan
Special Listing Condition Standard
Read Less Info
Want to know what your home might be worth? Contact us for a FREE valuation!

Our team is ready to help you sell your home for the highest possible price ASAP

Bought with EXP Realty, LLC



