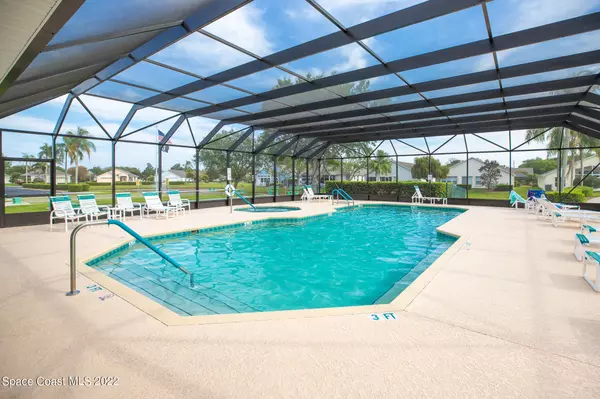For more information regarding the value of a property, please contact us for a free consultation.
Key Details
Sold Price $309,000
Property Type Single Family Home
Sub Type Single Family Residence
Listing Status Sold
Purchase Type For Sale
Square Footage 1,654 sqft
Price per Sqft $186
Subdivision Compass Pointe
MLS Listing ID 1019279
Sold Date 09/13/24
Style Ranch
Bedrooms 3
Full Baths 2
HOA Fees $241/mo
HOA Y/N Yes
Total Fin. Sqft 1654
Originating Board Space Coast MLS (Space Coast Association of REALTORS®)
Year Built 2002
Annual Tax Amount $1,478
Tax Year 2022
Lot Size 4,356 Sqft
Acres 0.1
Property Description
Discover your new home in the vibrant 55+ gated community of Compass Pointe! Enter this delightful and move-in ready 3BD/2BA PLUS office residence through the screened front porch to find vaulted ceilings & decorative nooks throughout. Plus No Carpet in this Home! Entertain guests in the open living-dining room combination or enjoy casual meals in the eat-in kitchen, complete with/ white appliances & breakfast bar. The primary bathroom offers dual sinks & large walk-in shower. Glass sliders from the primary bedroom, living room, & kitchen lead to the inviting extended lanai, perfect for relaxing. The roof was replaced in 2019, HVAC 2019 & H/W heater 2024. Compass Pointe offers a wealth of amenities, including a heated pool & spa, bocce ball, shuffleboard, a clubhouse, a fitness room, & weekly activities to keep you engaged. Located centrally, you're close to shopping, dining, golf, and the beautiful beaches. Embrace an active lifestyle in this wonderful community.
Location
State FL
County Brevard
Area 331 - West Melbourne
Direction HOLLYWOOD BLVD SOUTH OF 192 TO EAST ON FELL ROAD LEFT INTO COMPASS POINTE RIGHT ON DANVILLE HOME ON LEFT
Interior
Interior Features Breakfast Bar, Ceiling Fan(s), Eat-in Kitchen, Entrance Foyer, Jack and Jill Bath, Primary Bathroom - Shower No Tub, Split Bedrooms, Vaulted Ceiling(s), Walk-In Closet(s)
Heating Central, Electric
Cooling Central Air, Electric
Flooring Tile, Other
Furnishings Unfurnished
Appliance Dishwasher, Disposal, Dryer, Electric Range, Freezer, Microwave, Refrigerator, Washer
Exterior
Exterior Feature ExteriorFeatures
Parking Features Attached, Garage, Garage Door Opener
Garage Spaces 2.0
Pool Community, In Ground, Screen Enclosure
Utilities Available Cable Available, Electricity Connected, Sewer Connected
Amenities Available Clubhouse, Fitness Center, Gated, Maintenance Grounds, Management - Off Site, Spa/Hot Tub
Roof Type Shingle
Present Use Residential,Single Family
Street Surface Asphalt
Porch Covered, Front Porch, Porch, Rear Porch, Screened
Garage Yes
Building
Lot Description Sprinklers In Front, Sprinklers In Rear
Faces South
Story 1
Sewer Public Sewer
Water Public
Architectural Style Ranch
Level or Stories One
New Construction No
Schools
Elementary Schools Meadowlane
High Schools Melbourne
Others
HOA Name Keystone Mgmt-https://www.compasspointe.org/
HOA Fee Include Maintenance Grounds
Senior Community Yes
Tax ID 28-37-08-26-00000.0-0140.00
Acceptable Financing Cash, Conventional, VA Loan
Listing Terms Cash, Conventional, VA Loan
Special Listing Condition Standard
Read Less Info
Want to know what your home might be worth? Contact us for a FREE valuation!

Our team is ready to help you sell your home for the highest possible price ASAP

Bought with Robert Slack LLC
GET MORE INFORMATION




