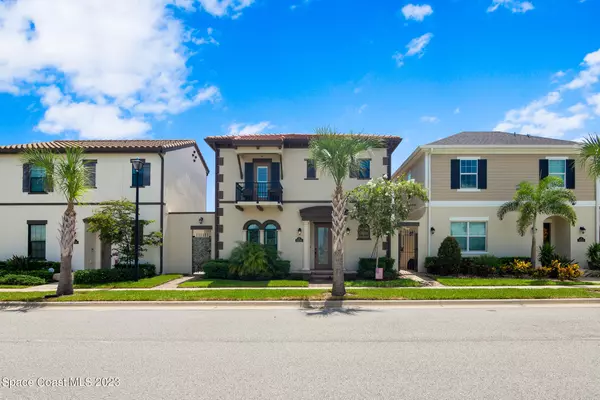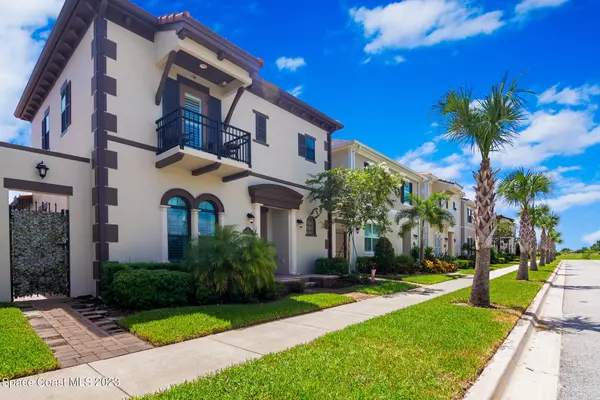For more information regarding the value of a property, please contact us for a free consultation.
Key Details
Sold Price $591,000
Property Type Single Family Home
Sub Type Single Family Residence
Listing Status Sold
Purchase Type For Sale
Square Footage 2,553 sqft
Price per Sqft $231
Subdivision Arrivas Village Phase 1
MLS Listing ID 1016224
Sold Date 10/18/24
Bedrooms 3
Full Baths 3
Half Baths 1
HOA Fees $233/qua
HOA Y/N Yes
Total Fin. Sqft 2553
Originating Board Space Coast MLS (Space Coast Association of REALTORS®)
Year Built 2020
Annual Tax Amount $4,777
Tax Year 2022
Lot Size 3,920 Sqft
Acres 0.09
Property Description
Arrivas Village! This nearly new, move in ready custom home with waterfront & golf course views features 3 bedrooms, 3.5bath & a Bonus Room that can be a 4th bedroom. In the kitchen, there's a custom pantry, granite counters, stainless steel appliances & white shaker cabinets with wainscoting panels. The main level master bedrooms bathroom offers a makeup vanity and a custom walk-in closet. Crown molding & wood grain tile flooring adorn the gathering room while custom ceiling speakers cater music. ''Missile D'' impact doors and windows offer storm protection w/o shutter installation. Pavers grace the courtyard with a builder furnished widened patio. The community pool and dog park are conveniently located. Fiber optic internet & Ethernet wiring provide fast speeds & allow work from home.
Location
State FL
County Brevard
Area 217 - Viera West Of I 95
Direction West on Wickham Road to Stadium Parkway. Head North on Stadium Parkway, Turn Right Onto Florencia Place Into Arrivas Village. Then Make Your First Left Onto Vista Hermosa Dr. & Follow Around To 6734
Interior
Interior Features Breakfast Bar, Ceiling Fan(s), Open Floorplan, Pantry, Primary Bathroom - Tub with Shower, Primary Bathroom -Tub with Separate Shower, Primary Downstairs, Split Bedrooms, Vaulted Ceiling(s), Walk-In Closet(s), Other
Heating Central, Electric
Cooling Central Air, Electric
Flooring Carpet, Tile
Furnishings Unfurnished
Appliance Disposal, ENERGY STAR Qualified Dishwasher, ENERGY STAR Qualified Refrigerator, Gas Water Heater, Refrigerator, Tankless Water Heater, Other
Laundry Electric Dryer Hookup, Gas Dryer Hookup, Washer Hookup
Exterior
Exterior Feature Balcony, Courtyard, Outdoor Shower
Parking Features Attached, Garage Door Opener, Other
Garage Spaces 2.0
Pool Community, In Ground
Utilities Available Cable Available, Electricity Connected, Natural Gas Connected, Other
Amenities Available Jogging Path, Maintenance Grounds, Maintenance Structure, Management - Full Time, Management - Off Site, Park, Playground, Other
Waterfront Description Lake Front,Pond
View Lake, Pond, Water
Roof Type Tile
Present Use Residential,Single Family
Street Surface Asphalt
Porch Patio
Garage Yes
Building
Lot Description Zero Lot Line
Faces Northwest
Story 2
Sewer Public Sewer
Water Public
Level or Stories Two
New Construction No
Schools
Elementary Schools Quest
High Schools Viera
Others
Pets Allowed Yes
HOA Name Fairway Management
Senior Community No
Tax ID 26-36-09-26-000kk.0-0007.00
Acceptable Financing Cash, Conventional, FHA, VA Loan
Listing Terms Cash, Conventional, FHA, VA Loan
Special Listing Condition Standard
Read Less Info
Want to know what your home might be worth? Contact us for a FREE valuation!

Our team is ready to help you sell your home for the highest possible price ASAP

Bought with RE/MAX Elite
GET MORE INFORMATION




