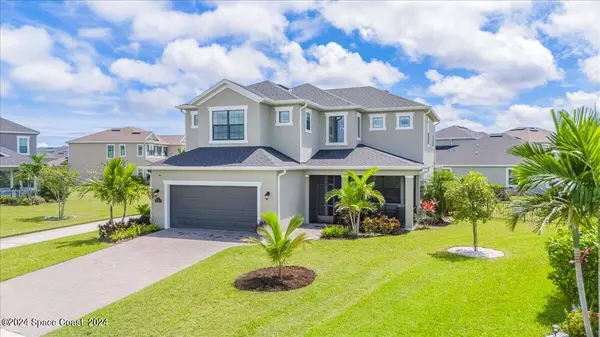For more information regarding the value of a property, please contact us for a free consultation.
Key Details
Sold Price $690,000
Property Type Single Family Home
Sub Type Single Family Residence
Listing Status Sold
Purchase Type For Sale
Square Footage 2,403 sqft
Price per Sqft $287
Subdivision Sierra Cove
MLS Listing ID 1024713
Sold Date 11/22/24
Bedrooms 4
Full Baths 3
Half Baths 1
HOA Fees $220/qua
HOA Y/N Yes
Total Fin. Sqft 2403
Originating Board Space Coast MLS (Space Coast Association of REALTORS®)
Year Built 2021
Annual Tax Amount $5,848
Tax Year 2022
Lot Size 10,019 Sqft
Acres 0.23
Property Description
Meticulously maintained and practically brand-new home in Sierra Cove, featuring the highly sought after Rosewood floor plan on one of the biggest corner lots in the neighborhood. 3-full bedrooms, with a downstairs office/flex space that could be considered a 4th bedroom, 3.5 updated bathrooms, 2 en-suites and additional upstairs loft/office space. Beautiful wood floors and high ceilings throughout downstairs that lead into the kitchen complete with white shaker cabinets, quartz countertops, subway tile backsplash, stainless steel appliances, island with upgraded pendant lighting, pantry, and butler pantry. All formal bedrooms are up the wrought iron accented staircase, boast custom closets, while the master en-suite has a tray ceiling, huge walk-in closet, and beautifully updated bathroom. Front and rear screened-in patios, recently fenced in back yard updated landscaping, and outdoor kitchen with BLAZE commercial grill and beverage fridge laced in stacked stone and granite tops. Smart home with cameras, doorbell, and security system, MyQ garage door opener, upgraded lighting, tankless water heater, and endless amenities at the Addison Village Club.
Location
State FL
County Brevard
Area 217 - Viera West Of I 95
Direction I-95 to Exit 191 Heading west on Wickham Rd. At roundabout, take 2nd exit on to Wickham Rd. Make left on Parragrass. Right on Ribbon Grass Dr. Home on left.
Interior
Interior Features Butler Pantry, Ceiling Fan(s), Eat-in Kitchen, Guest Suite, His and Hers Closets, Kitchen Island, Open Floorplan, Pantry, Walk-In Closet(s)
Heating Heat Pump
Cooling Central Air
Flooring Carpet, Vinyl
Furnishings Unfurnished
Appliance Convection Oven, Dishwasher, Disposal, Gas Range, Microwave, Refrigerator, Tankless Water Heater
Laundry In Unit
Exterior
Exterior Feature Outdoor Kitchen, Impact Windows
Parking Features Attached, Garage, Garage Door Opener
Garage Spaces 2.0
Fence Back Yard, Wrought Iron
Pool In Ground
Utilities Available Cable Connected, Natural Gas Connected, Sewer Connected, Water Connected
Amenities Available Basketball Court, Clubhouse, Fitness Center, Jogging Path, Maintenance Grounds, Management - Full Time, Playground, Tennis Court(s)
Present Use Residential,Single Family
Porch Front Porch, Rear Porch, Screened
Garage Yes
Building
Lot Description Corner Lot, Sprinklers In Front, Sprinklers In Rear
Faces Northwest
Story 2
Sewer Public Sewer
Water Public
Additional Building Outdoor Kitchen
New Construction No
Schools
High Schools Viera
Others
Pets Allowed Yes
HOA Name Sendero Cove/Fairway Management
Senior Community No
Tax ID 26-36-17-Xa-0000i.0-0012.00
Acceptable Financing Cash, Conventional, FHA, VA Loan
Listing Terms Cash, Conventional, FHA, VA Loan
Special Listing Condition Standard
Read Less Info
Want to know what your home might be worth? Contact us for a FREE valuation!

Our team is ready to help you sell your home for the highest possible price ASAP

Bought with Real Estate Solutions Brevard
GET MORE INFORMATION




